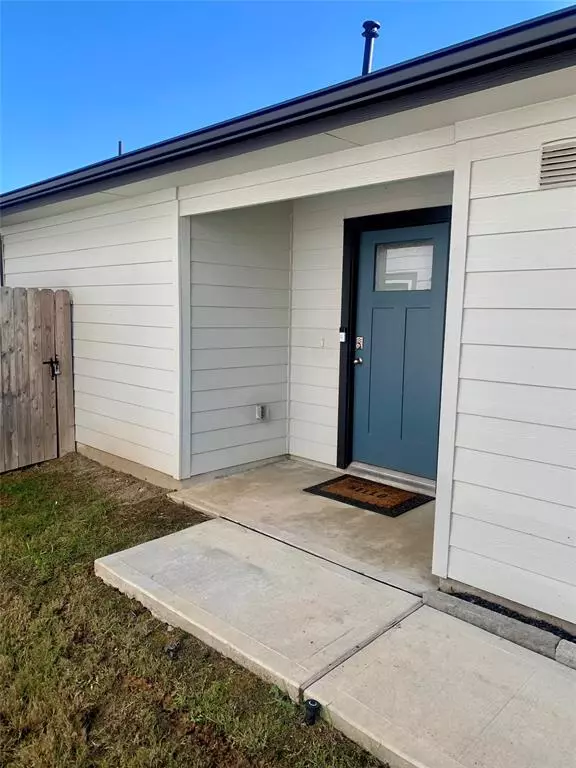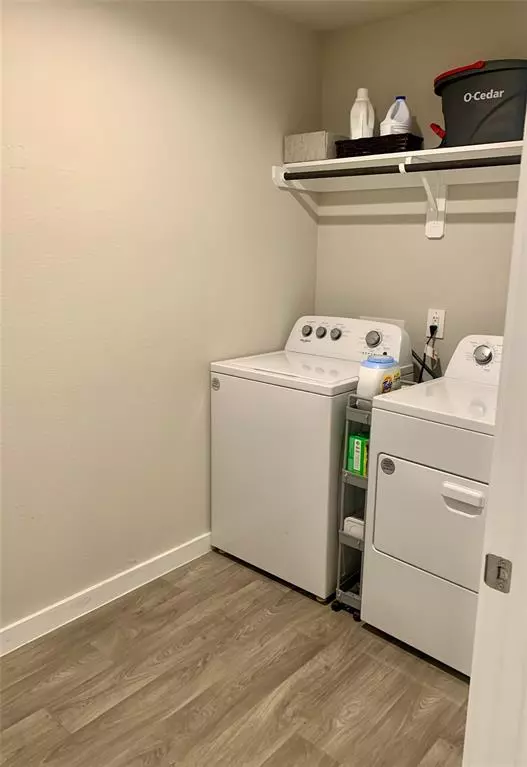
3 Beds
2 Baths
1,709 SqFt
3 Beds
2 Baths
1,709 SqFt
Key Details
Property Type Single Family Home
Listing Status Active
Purchase Type For Sale
Square Footage 1,709 sqft
Price per Sqft $200
Subdivision City Gate
MLS Listing ID 78880748
Style Contemporary/Modern
Bedrooms 3
Full Baths 2
HOA Fees $1,350/ann
HOA Y/N 1
Year Built 2021
Annual Tax Amount $8,735
Tax Year 2023
Lot Size 5,016 Sqft
Acres 0.1152
Property Description
You will love calling this open concept 3bedroom 2bath home yours. Great covered patio w/nice back landscaping for relaxing evenings and gatherings. The gorgeous kitchen boasts quartz countertops, 42" cabinets, stainless steel appliances, canopy vent hood, microwave, and dishwasher. Fridge will remain along with Washer/Dryer, as well as, Water Softener. You will enjoy the split plan where primary suite features a huge walk-in closet, oversized shower, dual vanities, and room for large bed and furniture. Enjoy other amenities such as 2" blinds, tankless water heater, and built-in sprinkler system. This lovely home is a commuters dream and will not disappoint!
Location
State TX
County Harris
Area Medical Center South
Rooms
Bedroom Description All Bedrooms Down,Primary Bed - 1st Floor,Split Plan,Walk-In Closet
Other Rooms 1 Living Area, Breakfast Room, Kitchen/Dining Combo
Master Bathroom Primary Bath: Double Sinks, Primary Bath: Tub/Shower Combo
Kitchen Island w/o Cooktop, Kitchen open to Family Room
Interior
Interior Features Alarm System - Owned, Fire/Smoke Alarm, Refrigerator Included
Heating Central Gas
Cooling Central Electric
Flooring Carpet, Vinyl, Vinyl Plank
Exterior
Exterior Feature Back Yard, Back Yard Fenced, Controlled Subdivision Access, Covered Patio/Deck, Porch, Sprinkler System
Parking Features Attached Garage
Garage Spaces 2.0
Roof Type Composition
Street Surface Concrete,Curbs,Gutters
Accessibility Automatic Gate
Private Pool No
Building
Lot Description Subdivision Lot
Dwelling Type Free Standing
Story 1
Foundation Slab
Lot Size Range 0 Up To 1/4 Acre
Sewer Public Sewer
Water Public Water
Structure Type Brick,Stone,Stucco
New Construction No
Schools
Elementary Schools Law Elementary School
Middle Schools Thomas Middle School
High Schools Worthing High School
School District 27 - Houston
Others
Senior Community No
Restrictions Deed Restrictions
Tax ID 144-258-003-0021
Energy Description Digital Program Thermostat,Insulated/Low-E windows,Tankless/On-Demand H2O Heater
Acceptable Financing Cash Sale, Conventional, FHA, VA
Tax Rate 2.6448
Disclosures Mud, Sellers Disclosure
Green/Energy Cert Home Energy Rating/HERS
Listing Terms Cash Sale, Conventional, FHA, VA
Financing Cash Sale,Conventional,FHA,VA
Special Listing Condition Mud, Sellers Disclosure


"My job is to find and attract mastery-based agents to the office, protect the culture, and make sure everyone is happy! "






