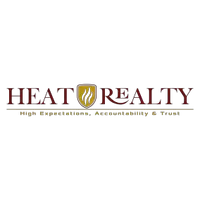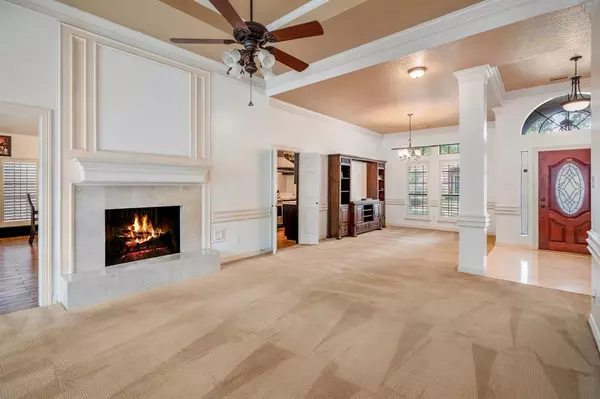$450,000
For more information regarding the value of a property, please contact us for a free consultation.
3 Beds
2.1 Baths
2,800 SqFt
SOLD DATE : 05/03/2024
Key Details
Property Type Single Family Home
Listing Status Sold
Purchase Type For Sale
Square Footage 2,800 sqft
Price per Sqft $148
Subdivision Champions Racquet Club
MLS Listing ID 44083041
Sold Date 05/03/24
Style Traditional
Bedrooms 3
Full Baths 2
Half Baths 1
HOA Fees $79/ann
HOA Y/N 1
Year Built 1992
Annual Tax Amount $7,740
Tax Year 2023
Lot Size 9,580 Sqft
Acres 0.2199
Property Description
Conveniently located, gorgeous 1-story home in the heart of Champions. Incredible HIGH end luxury functional kitchen designed by international master chef, featuring a gas range with double ovens, commercial-grade vent hood, an additional electric built-in oven, and convection microwave. Mood enhancing under cabinet lighting, refinished kitchen cabinets, quartz countertops with beautiful backsplash. Solar screens on kitchen windows. Freshly painted interior. Luxurious primary leads to en-suite with large walk-in shower & updated dual sinks. Custom closets, tons of storage. Plantation shutters. Relaxing outdoor paradise with updated pool & spa, landscaping, multiple seating areas – great for entertaining. Recently updated pool Hayward equipment with wireless functions. EV charger in the garage! Champions Golf Course is just a short golf cart ride from your new home. LOW TAXES! CONVENIENT LOCATION minutes from The Vintage Shopping Village, HWY-249 & The Grand Parkway.
Location
State TX
County Harris
Area Champions Area
Rooms
Bedroom Description All Bedrooms Down,Primary Bed - 1st Floor
Other Rooms 1 Living Area, Breakfast Room, Den, Family Room, Formal Dining, Home Office/Study, Utility Room in House
Den/Bedroom Plus 3
Kitchen Breakfast Bar, Island w/ Cooktop, Walk-in Pantry
Interior
Interior Features Alarm System - Owned, Prewired for Alarm System
Heating Central Gas
Cooling Central Electric
Flooring Carpet, Tile
Fireplaces Number 1
Fireplaces Type Gaslog Fireplace
Exterior
Exterior Feature Back Yard, Back Yard Fenced, Fully Fenced
Parking Features Attached/Detached Garage
Garage Spaces 2.0
Garage Description Additional Parking, EV Charging Station
Pool Gunite, Heated, In Ground
Roof Type Composition
Street Surface Concrete,Curbs,Gutters
Private Pool Yes
Building
Lot Description In Golf Course Community, Subdivision Lot
Story 1
Foundation Slab
Lot Size Range 0 Up To 1/4 Acre
Sewer Public Sewer
Water Public Water, Water District
Structure Type Brick
New Construction No
Schools
Elementary Schools Yeager Elementary School (Cypress-Fairbanks)
Middle Schools Bleyl Middle School
High Schools Cypress Creek High School
School District 13 - Cypress-Fairbanks
Others
HOA Fee Include Clubhouse,Courtesy Patrol,Recreational Facilities
Senior Community No
Restrictions Deed Restrictions
Tax ID 113-794-000-0006
Ownership Full Ownership
Energy Description Ceiling Fans,Digital Program Thermostat,Energy Star Appliances,Energy Star/CFL/LED Lights,High-Efficiency HVAC,HVAC>13 SEER
Acceptable Financing Cash Sale, Conventional
Tax Rate 2.2028
Disclosures Sellers Disclosure
Listing Terms Cash Sale, Conventional
Financing Cash Sale,Conventional
Special Listing Condition Sellers Disclosure
Read Less Info
Want to know what your home might be worth? Contact us for a FREE valuation!

Our team is ready to help you sell your home for the highest possible price ASAP

Bought with eXp Realty LLC

"My job is to find and attract mastery-based agents to the office, protect the culture, and make sure everyone is happy! "






