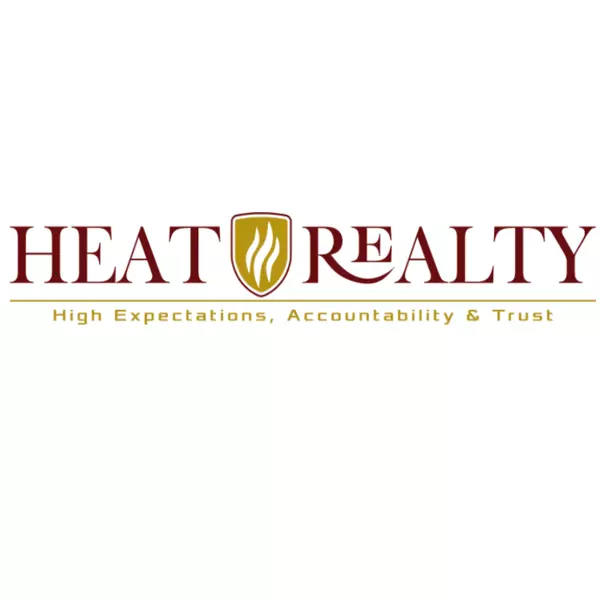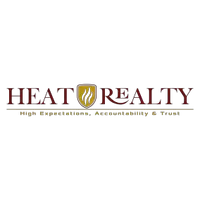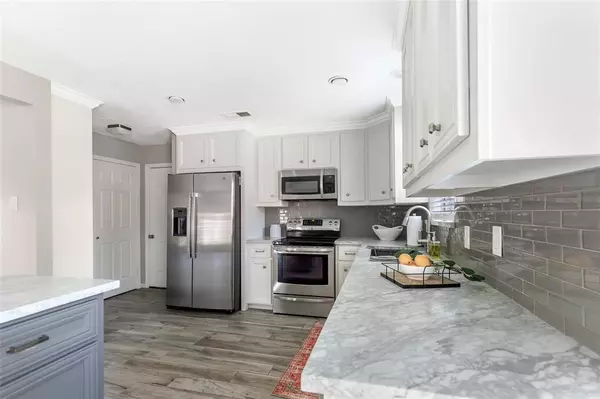$268,000
For more information regarding the value of a property, please contact us for a free consultation.
3 Beds
2 Baths
1,660 SqFt
SOLD DATE : 10/01/2024
Key Details
Property Type Single Family Home
Listing Status Sold
Purchase Type For Sale
Square Footage 1,660 sqft
Price per Sqft $164
Subdivision Pinehurst
MLS Listing ID 60648959
Sold Date 10/01/24
Style Traditional
Bedrooms 3
Full Baths 2
HOA Fees $7/ann
HOA Y/N 1
Year Built 1979
Annual Tax Amount $3,075
Tax Year 2023
Lot Size 9,120 Sqft
Acres 0.2094
Property Description
Step into immediate comfort with this spacious, open concept, 3-bedroom, 2-bathroom beautifully REMODELED interior with high ceilings, custom built-in bookshelves, and wood-burning fireplace, creating an inviting atmosphere. The heart of the home is the custom quartz island in the kitchen, complete with barstools for casual dining, featuring stainless steel appliances including Bosch dishwater and almost brand new GE refrigerator, custom cabinet pullouts and soft closing drawers! Step outside to the covered patio and spacious fenced backyard, complete with a garden box for gardening and surrounded by shady trees! With AC just 2 years old and new duct work, you can stay comfortable year-round. Located just minutes from I-10, Highway 146, and Grand Parkway 99, this property offers convenient access to major thoroughfares, making commuting a breeze. With a generous 1,660 square feet of living space and a larger lot, this home offers plenty of room to make a lifetime of memories!
Location
State TX
County Chambers
Area Baytown/Chambers County
Rooms
Bedroom Description All Bedrooms Down,Walk-In Closet
Other Rooms 1 Living Area, Kitchen/Dining Combo, Utility Room in House
Master Bathroom Primary Bath: Shower Only, Secondary Bath(s): Tub/Shower Combo, Vanity Area
Kitchen Island w/o Cooktop, Kitchen open to Family Room, Soft Closing Drawers
Interior
Interior Features Fire/Smoke Alarm
Heating Central Electric
Cooling Central Electric
Flooring Tile
Fireplaces Number 1
Fireplaces Type Freestanding, Wood Burning Fireplace
Exterior
Exterior Feature Back Yard Fenced, Patio/Deck
Parking Features Attached Garage
Garage Spaces 2.0
Garage Description Auto Garage Door Opener
Roof Type Composition
Street Surface Concrete
Private Pool No
Building
Lot Description Subdivision Lot
Story 1
Foundation Slab
Lot Size Range 0 Up To 1/4 Acre
Sewer Public Sewer
Water Public Water
Structure Type Brick,Wood
New Construction No
Schools
Elementary Schools Clark Elementary School (Goose Creek)
Middle Schools Gentry Junior High School
High Schools Sterling High School (Goose Creek)
School District 23 - Goose Creek Consolidated
Others
Senior Community No
Restrictions Deed Restrictions
Tax ID 13747
Ownership Full Ownership
Energy Description Digital Program Thermostat,HVAC>13 SEER
Acceptable Financing Cash Sale, Conventional, FHA, Investor, VA
Tax Rate 2.4611
Disclosures Sellers Disclosure
Listing Terms Cash Sale, Conventional, FHA, Investor, VA
Financing Cash Sale,Conventional,FHA,Investor,VA
Special Listing Condition Sellers Disclosure
Read Less Info
Want to know what your home might be worth? Contact us for a FREE valuation!

Our team is ready to help you sell your home for the highest possible price ASAP

Bought with Home Pros Real Estate Group

"My job is to find and attract mastery-based agents to the office, protect the culture, and make sure everyone is happy! "






