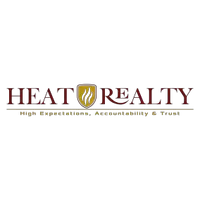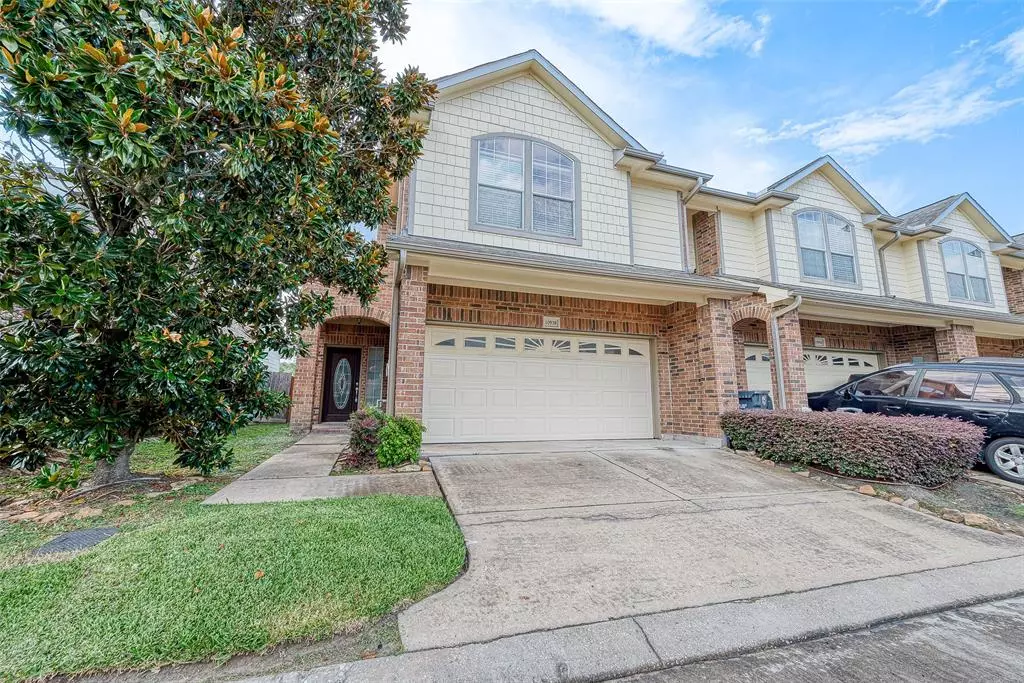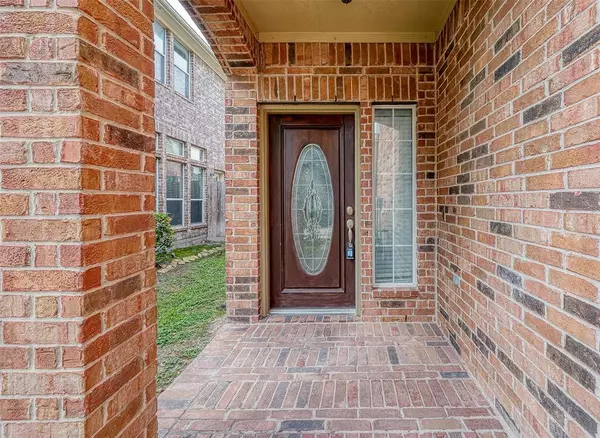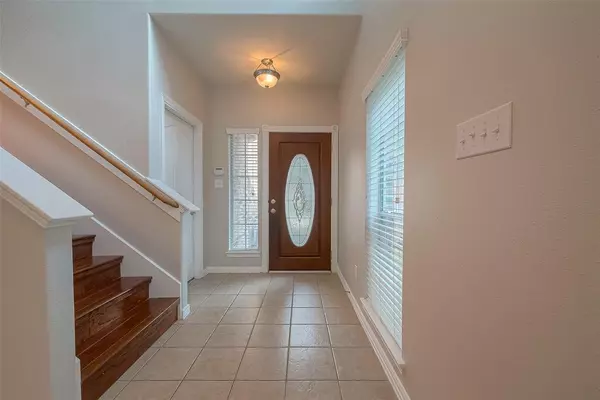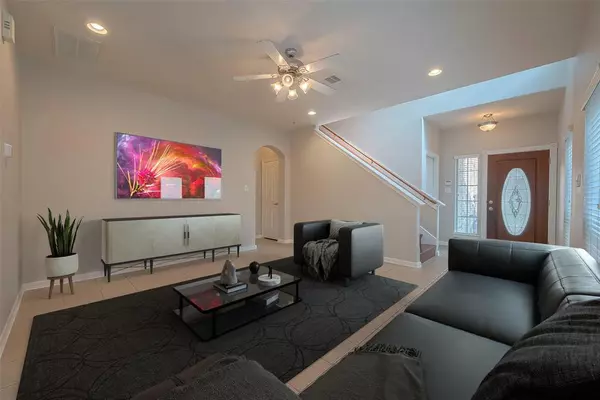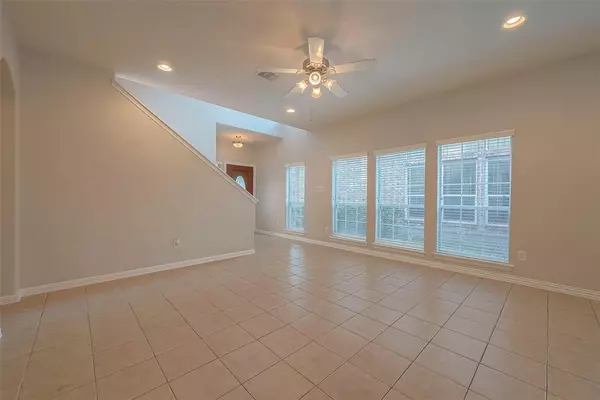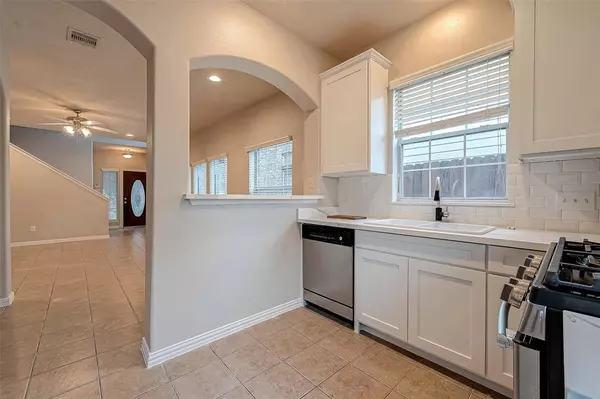$248,000
For more information regarding the value of a property, please contact us for a free consultation.
4 Beds
2.1 Baths
1,873 SqFt
SOLD DATE : 10/25/2024
Key Details
Property Type Townhouse
Sub Type Townhouse
Listing Status Sold
Purchase Type For Sale
Square Footage 1,873 sqft
Price per Sqft $129
Subdivision Steeple Chase Terrace
MLS Listing ID 62182800
Sold Date 10/25/24
Style Traditional
Bedrooms 4
Full Baths 2
Half Baths 1
HOA Fees $275/ann
Year Built 2007
Annual Tax Amount $5,264
Tax Year 2023
Lot Size 2,560 Sqft
Property Description
Experience the convenience of living in this ready-to-move-in, townhouse. The community is home to friendly neighbors, a communal pool, and in close proximity to various stores and restaurants. As you step into the house, you’ll be greeted by the scent of fresh paint and new carpeting, and a recently updated kitchen (8/24) In addition to the decorative enhancements, a new air conditioning system was installed in 2020, and an electrical panel replaced in (5/ 24). The Homeowners Association takes care of the exterior maintenance, including the roof, paint, landscaping, and trash removal, allowing you to live worry-free. Situated near Beltway 8 and Highway 290, this unique residence offers the serenity of suburban living with the advantages of city life.
Location
State TX
County Harris
Area Jersey Village
Rooms
Bedroom Description Primary Bed - 1st Floor
Other Rooms 1 Living Area, Home Office/Study, Living/Dining Combo, Utility Room in House
Master Bathroom Half Bath, Primary Bath: Separate Shower, Secondary Bath(s): Tub/Shower Combo
Kitchen Breakfast Bar, Kitchen open to Family Room, Pantry
Interior
Interior Features Refrigerator Included
Heating Central Gas
Cooling Central Electric
Flooring Carpet, Tile, Wood
Appliance Electric Dryer Connection, Gas Dryer Connections, Refrigerator
Dryer Utilities 1
Laundry Utility Rm In Garage
Exterior
Exterior Feature Back Green Space, Fenced
Parking Features Attached Garage
Garage Spaces 2.0
Roof Type Composition
Street Surface Concrete,Curbs
Accessibility Automatic Gate
Private Pool No
Building
Faces South
Story 2
Unit Location Greenbelt,On Street
Entry Level Level 1
Foundation Slab
Water Water District
Structure Type Brick,Cement Board
New Construction No
Schools
Elementary Schools Bang Elementary School
Middle Schools Cook Middle School
High Schools Jersey Village High School
School District 13 - Cypress-Fairbanks
Others
Pets Allowed With Restrictions
HOA Fee Include Exterior Building,Grounds,Limited Access Gates,Other,Trash Removal
Senior Community No
Tax ID 128-397-001-0017
Ownership Full Ownership
Acceptable Financing Cash Sale, Conventional, FHA, Texas Veterans Land Board, VA
Tax Rate 2.1761
Disclosures Covenants Conditions Restrictions, Mud, Sellers Disclosure
Listing Terms Cash Sale, Conventional, FHA, Texas Veterans Land Board, VA
Financing Cash Sale,Conventional,FHA,Texas Veterans Land Board,VA
Special Listing Condition Covenants Conditions Restrictions, Mud, Sellers Disclosure
Pets Allowed With Restrictions
Read Less Info
Want to know what your home might be worth? Contact us for a FREE valuation!

Our team is ready to help you sell your home for the highest possible price ASAP

Bought with The Advisory Real Estate + Development

"My job is to find and attract mastery-based agents to the office, protect the culture, and make sure everyone is happy! "
