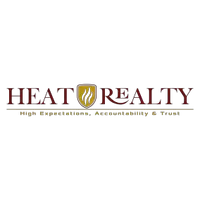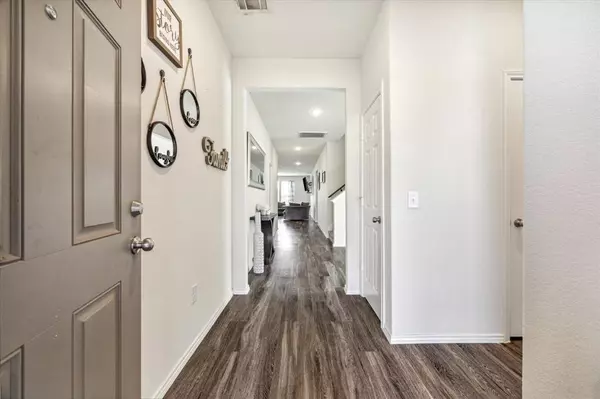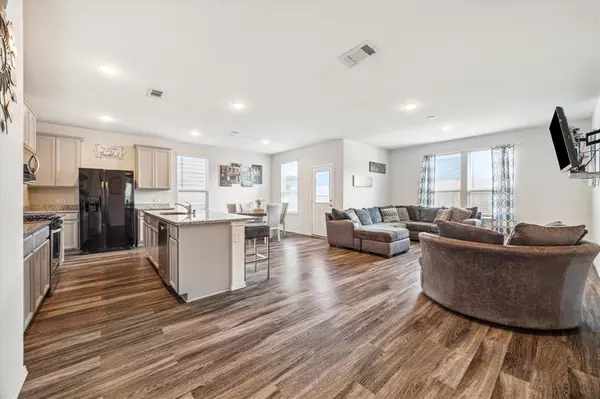$345,000
For more information regarding the value of a property, please contact us for a free consultation.
5 Beds
3 Baths
2,741 SqFt
SOLD DATE : 11/14/2024
Key Details
Property Type Single Family Home
Listing Status Sold
Purchase Type For Sale
Square Footage 2,741 sqft
Price per Sqft $124
Subdivision Katy Crossing
MLS Listing ID 19057579
Sold Date 11/14/24
Style Traditional
Bedrooms 5
Full Baths 3
HOA Fees $54/ann
HOA Y/N 1
Year Built 2019
Annual Tax Amount $9,158
Tax Year 2023
Lot Size 6,122 Sqft
Acres 0.1405
Property Description
Welcome to your dream home, a stunning 5-bedroom retreat that effortlessly combines elegance and comfort! This beautifully designed residence features two spacious bedrooms on the main level, perfect for guests or family. The heart of the home boasts a gourmet kitchen with 42" cabinets, exquisite granite countertops, and a suite of modern stainless steel appliances, complemented by a large pantry and utility room—refrigerator included! Entertain in the formal dining area or transform it into a home office. Upstairs, a delightful game room awaits, offering endless opportunities for relaxation and fun. With three full baths and ample closet space, everyone will find their perfect spot. Step outside to a large backyard oasis, ideal for gatherings or gardening. Enjoy nearby shopping, dining, and neighborhood amenities like walking trails, green spaces, and a splash pad. Don’t miss the chance to make this incredible property your own—schedule a viewing today!
Location
State TX
County Harris
Area Katy - Old Towne
Rooms
Bedroom Description 2 Bedrooms Down,Primary Bed - 1st Floor,Walk-In Closet
Other Rooms Breakfast Room, Family Room, Formal Dining, Gameroom Up, Utility Room in House
Master Bathroom Full Secondary Bathroom Down, Primary Bath: Double Sinks, Primary Bath: Separate Shower
Kitchen Island w/o Cooktop, Kitchen open to Family Room, Pantry, Walk-in Pantry
Interior
Heating Central Gas
Cooling Central Electric
Flooring Carpet, Tile, Vinyl Plank
Exterior
Parking Features Attached Garage
Garage Spaces 2.0
Garage Description Auto Garage Door Opener, Double-Wide Driveway
Roof Type Composition
Street Surface Concrete,Gutters
Private Pool No
Building
Lot Description Subdivision Lot
Story 2
Foundation Slab
Lot Size Range 0 Up To 1/4 Acre
Water Water District
Structure Type Brick,Cement Board,Stone
New Construction No
Schools
Elementary Schools Youngblood Elementary School
Middle Schools Nelson Junior High (Katy)
High Schools Freeman High School
School District 30 - Katy
Others
Senior Community No
Restrictions Deed Restrictions
Tax ID 139-767-001-0013
Acceptable Financing Cash Sale, Conventional, FHA, VA
Tax Rate 2.7708
Disclosures Mud, Sellers Disclosure
Listing Terms Cash Sale, Conventional, FHA, VA
Financing Cash Sale,Conventional,FHA,VA
Special Listing Condition Mud, Sellers Disclosure
Read Less Info
Want to know what your home might be worth? Contact us for a FREE valuation!

Our team is ready to help you sell your home for the highest possible price ASAP

Bought with eXp Realty LLC

"My job is to find and attract mastery-based agents to the office, protect the culture, and make sure everyone is happy! "






